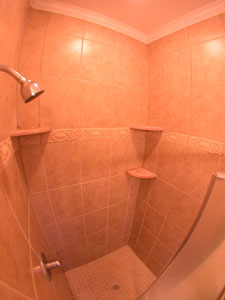On 1.5 acres of mature grass and hardwood trees, this 2003 one-story
home is like new. Its 1900 square foot design feels much larger as the
plan is very well laid out. There are eight rooms with three bedrooms,
two full bathrooms, kitchen, dining area, great room with a beautiful
stone fireplace, den, and a bonus room above the garage. The attic space
provides extra storage for the rarely used, but hard to give up, items.
This split floor
plan provides privacy with the master bedroom on the north side
of the home, and the second and third bedrooms on the south side of
the home. The master bedroom boasts a cathedral ceiling. A walk-in closet
with closet cabinets, drawers, and solid shelves is very efficient and
convenient. The master bath has double sinks with solid surface countertops.
The floors are a tan ceramic tile with a matching ceramic
tile shower. A linen closet in the master holds all your necessary
towels and toiletries.
Bedrooms two and three boast fully equipped closets as well. The owners
had full closets installed with solid shelves and many built in drawers.
These closets easily hold and organize your clothing as well as other
items like toys, blankets, and extra pillows.
The home has hardwood floors throughout the house with ceramic tile
in the bathrooms and laundry area and carpet only in the bedrooms and
bonus room. The kitchen, dining area, great room, foyer, den and halls
are all hardwood floors.
The kitchen is well planned out with solid hickory wood Premier cabinets
(made by Thomasville). The owner designed the kitchen with rollouts
in every base cabinet and pantry cabinet. It's easy to store and retrieve
your pots, pans, and dishes in this home. The dining area also has built
in base cabinets. Separate from the kitchen, this area is a great place
to serve a buffet as the counter top is 10 feet wide. All counter tops
are granite tile and blend well the black pewter finish cabinet hardware.
In addition to the GE Spectra ceramic top stove, GE Spacemaker XL1800
microwave and GE Triton Quiet dishwasher, the owners will leave behind
the 36" Whirlpool side by side refrigerator. Also, the owners will leave
behind the oversized Kirkland by Whirlpool 8 cycle Heavy Duty Super
Capacity dryer and the Amana Super Capacity washer.
The great room is a large comfortable room that has a beautiful stone
gas fireplace. There are two ceiling fans facilitating wonderful circulation
by simply opening up the patio door that leads to the oversized outdoor
deck. There's plenty of room for a large entertainment center to the
left of the fireplace, approximately 10' of wall space.
The den and bonus room are wired for broadband internet connections
and are a great place to network two separate computers on one internet
account. The den sits in the front of the house with a nice view of
the front yard. It gets the morning sun and is a pleasant place to do
bills or work in general. The hardwood floors make it suitable for a
office chair and the glassed door keeps the room quiet while closed,
but also allows one to see activity out in the foyer and great room.
The bonus room is a handy extra room that sits above the garage. Fully
carpeted it is a great place for a playroom, computer room and/or an
exercise room.
The owners are leaving behind a fun children's play set in the backyard.
Built in the fall of 2003, this play set is still new. It has two swings,
a trapeze bar, a slide and a club house. The large deck (10 feet deep
by 24 feet wide) on the backside of the home overlooks the grassed backyard
outlined with mature hardwoods. The deck is wired with propane for a
gas grill and is a wonderful place to entertain or simply to grill and
eat outside while enjoying the weather and view. The front yard, as
well, has mature grass with many plants, scrubs and trees. Though built
only two years ago, the owners have cared well for the landscaping.
Given this, it has progressed extremely well and appears to be in place
much longer.
The garage is very functional with two oversized parking areas. A utility
sink with base and wall cabinets makes a great place to wash out muddy
shoes or gardening tools. The cabinets provide excellent storage for
related outdoor items. Just to the left of the sink and cabinets is
a utility door leading from the garage to the side yard. A concrete
walkway outside this door from the driveway is convenient for garbage
can placement. It's easy to access the garbage cans from the house without
leaving while still keeping the trash outside. It's also then easy to
roll the garbage cans up the walk and driveway to the road on garbage
day. This home was well thought out by the owners!
Contact the owners
for your personal showing.
|
