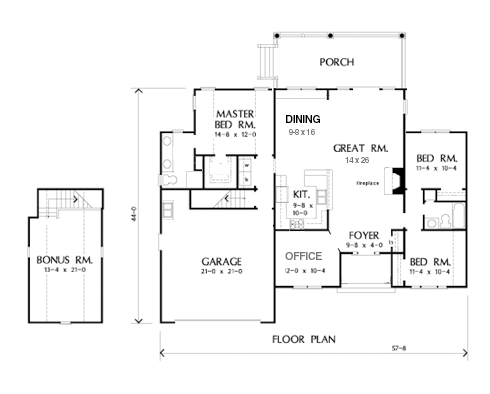SOLD home · floor plan · lot · slide show · vr tour · location · contact · interior pics · exterior pics |
Floor Plan of 7617 Whitaker Drive |
| This plan is a Don Gardner plan modified from the Keegan design. The modified plan is a mirror image of the original with increased square footage. Click the image for an enlargement. |

|
| All measurements are approximate. Interested parties should
independently verify all information. Charming tudor house for sale in Cedarburg, WI. For Sale By Owner Website Design copyright ©2005 - 2025 David B. Zwiefelhofer. All rights reserved. |